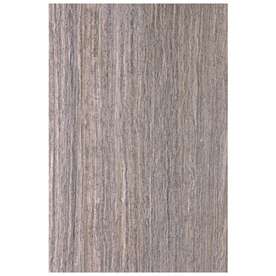I am so excited to share this project with you! This was a Designed to Dwell project, but could easily be used to help you with some direction to Design to Sell. Not too long ago, I was hired by a young family to help them redecorate their postage sized powder room. This is where we started (sorry for the poor quality photo–taken on my iphone)….

This was the only angle that I could get because the bathroom is about as wide as a 34″ door! I did manage to squeeze myself in to get a shot of their groovy mirror/wall light combo. But, what I didn’t photograph was the DIY drop ceiling with those drop ceiling tiles (the ones that are in every fluorescent lit office building)

As sad as this itty bitty powder room seemed, there was definitely potential to become a beautiful little jewel box. But because it was a powder room tucked off of their mudroom, we wanted to dress it for less so we had to max out our online shopping resources. Here is what we put together…

Glenshire mirror from Home Depot

Springfield sconces from Shades of Light
 Alfi White Wall Mount Sink from Goedeker’s
Alfi White Wall Mount Sink from Goedeker’s
Bell Foret Schon at Homeclick.com

Interceramic 16 x 24 from Lowes.com
Benjamin Moore Boca Raton Blue–Matte on walls, 50% strength semi-gloss on beadboard ceiling
Before you see the final result, I am excited to tell you about my new Designing to Sell product! I am now offering 30 minute and 45 minute Staging phone call sessions for sellers. These calls are perfect for anyone needing a little direction for a specific area of their house to get them rolling on their DIY Staging process. We can have a regular old phone call using your photos. We can Skype or FaceTime for real time viewing of your space. This is Staging done your way. Nice! Email me to ask your question and get rolling here.
Now, are you ready to see how it all came together?! Check it out here!
Leave a Reply